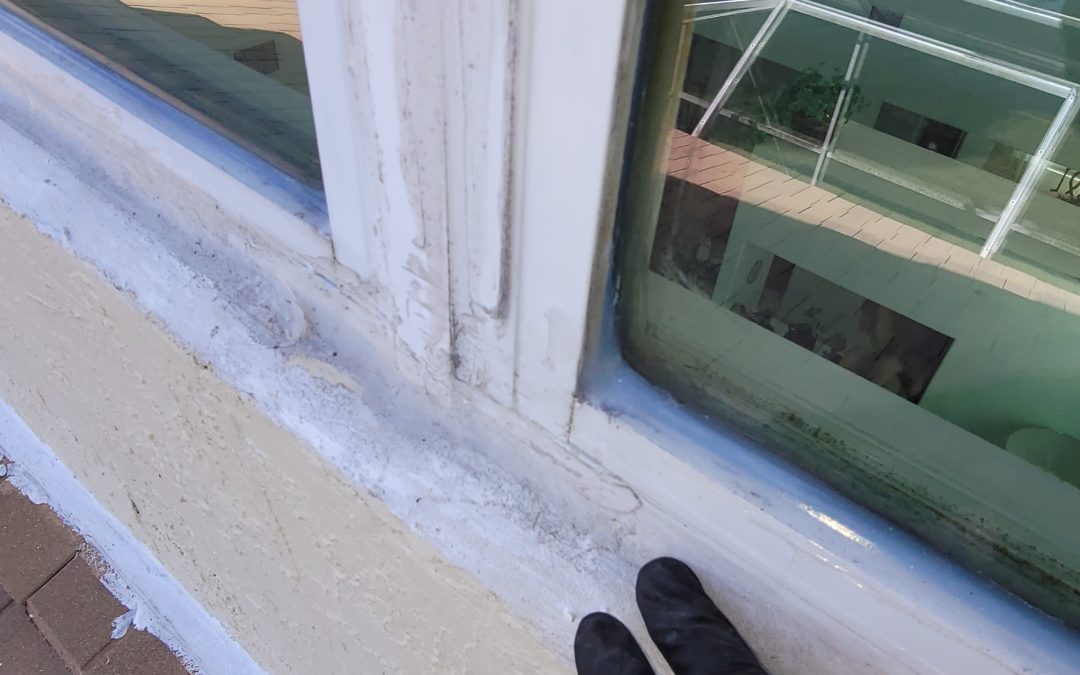The Issue
Axiom Structures was called out to investigate a single-family residence for possible water damage to structural members of the roof. The client recently had their roof replaced. At the same time, a window contractor replaced a large window along the roofline. After the work was complete, the client was shocked to find moisture stains along the drywall inside of their home. There were also cracks along the drywall corners and underneath the openings.
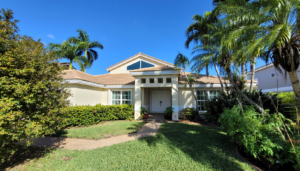
Unfortunately, neither contractor believed the moisture stains and drywall cracks were their responsibility; each blamed the other.
The client was concerned that either the roof or window system was not properly waterproofed, and was certain that the moisture stains were due to the lack of proper waterproofing of the exterior.


The Investigation
Upon arrival at the property, Axiom Structures interviewed the homeowner and confirmed that the roof and windows had indeed been renovated. However, our investigation yielded no evidence of missing roof flashings and all window sealant appeared to be intact.
During inspection of the roof, an improper repair along the roof-to-wall and tile intersection was noted. It was suspected there may have been a roof leak that was not properly repaired. But how could we know for sure?
The most important quality of a good engineer is attention to detail, and the engineers at Axiom Structures strive to maintain this quality during their inspections. Our engineers noticed immediately that while the drywall on the interior of the home was indeed cracked and some moisture stains were present, it was relatively dry. Upon a closer look it was also noted that the moisture was widespread and not limited to just the window and roof where the improper repair had been photographed.

Once our engineers got inside the attic, the real investigation began. They looked for stained truss members, insulation, or plywood. They looked for water-damaged structural components in the attic space, searching high and low for signs of a high moisture content inside the wood framing. They used a “moisture meter” to check their findings and to confirm if their suspicions regarding the roof leak were correct. They knew that if they measured a relative moisture content of greater than 16% when checking the wood members, that there would be conclusive proof of an active leak inside the attic.
But there were only small stains. The drywall was moist, but relatively dry. There was no big water leak inside the attic, no roof flashing problem that we could detect. The moisture content was found to be only a fraction of the 16% limit. They also could find no structural damage to the wood or roof decking inside the attic. They only found some loose insulation, and some old HVAC ductwork with torn tape at the ceiling vents.
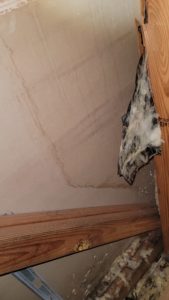
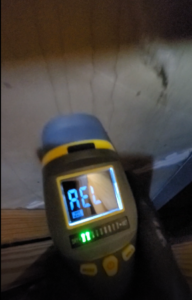
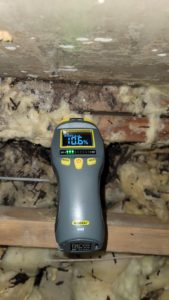
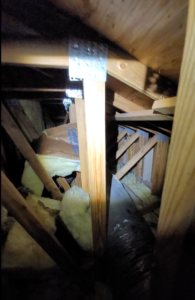
How could this be? Where did the roof leak go? And what about the loose insulation?
The Engineer’s Conclusion
A common question posed when dealing with wood is the acceptable level of moisture content for in-service use. APA TT-111A Wood Moisture Content and The Importance of Drying in Wood Building Systems states that “when a structure is completed, wood normally stabilizes to an in-service moisture content between 6 and 14 percent. At these low levels, moisture content has negligible impact on the strength, stiffness, or durability of wood products.”
Since our engineers did not observe a high relative moisture content inside the attic space, and since no leaks were visually detected, we concluded that the improper roof repair was not related to the alleged roof leak.
In fact, there was no roof leak. The cause of the drywall moisture and cracking was due to the incorrectly installed (or torn down) insulation inside the attic space. Additionally, the HVAC system had cracks in the ductwork, which allowed cold air into the attic space, making the problem worse. The attic also had no ventilation of any kind, so we recommend all three of these items be addressed by the homeowner.
It is difficult if not impossible to quantify damage on an existing structure through non-destructive (visual-only) assessments, as some damage or symptoms may be visible to the inspector and some may be completely hidden. Therefore, the condition of the structure must be categorized based on six industry-accepted categories.
The six options available to select are as follows:
a) Unsafe – A rating of unsafe would indicate that the building is unsafe and must be evacuated immediately;
b) Potentially hazardous – A rating of potentially hazardous would indicate that the building presents a daily hazard to the occupants in its current condition and must be evacuated immediately;
c) Severe – A rating of severe would indicate that the building has experienced severe degradation of key structural components and must be repaired as soon as possible;
d) Moderate – A rating of Moderate would indicate that the building has experienced moderate degradation of key structural components and must be repaired in a timely manner;
e) Minor – A rating of minor indicates the building has experienced no degradation of key structural components and there are only minor issues with the building that may be scheduled with normal maintenance;
f) Good condition – A rating of good condition indicates that the building is in good condition and no substantial degradation of key structural components were noted.
For this structure, our engineers selected a visible damage assessment category of “minor”, indicating that the building had experienced no degradation of key structural components and there were only minor issues with the building that could be scheduled with normal maintenance.
The expertise provided by Axiom Structures gave this homeowner peace of mind in conclusively knowing that structural damage was not occuring inside her attic. If you are concerned about structural damage or broken roof trusses in your attic, click here to schedule an inspection now!

