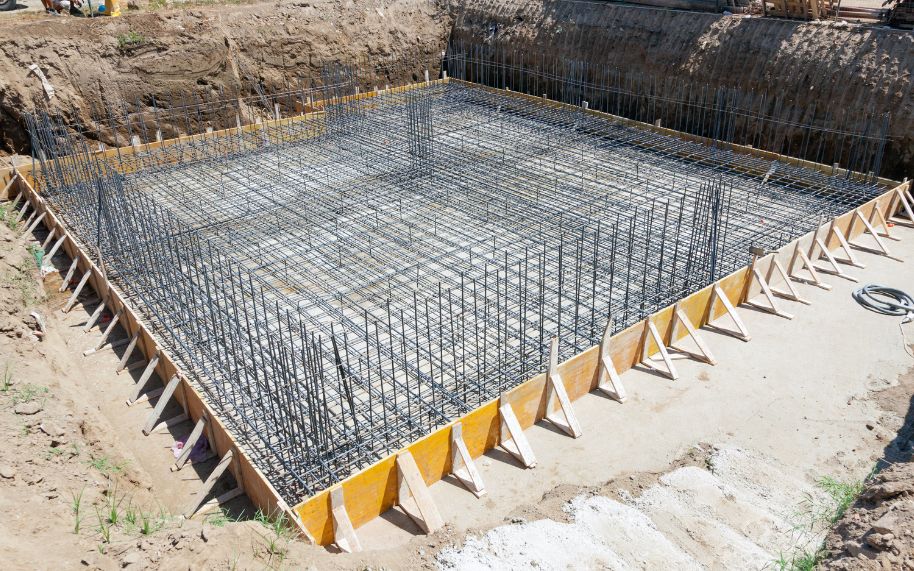To many homeowners, ensuring their home’s safety ends at the standard home inspection determining the property’s condition. While this includes surface level examinations that typically assess garage doors, steps, stairways, and countertops, the examination can leave many underlying issues undetected.
In reality, people seldom understand the importance of a residence’s safety until they hire a structural engineer to determine a hazardous foundation issue or confirm the viability of a renovation project.
Foundation engineering, a specialty in structural engineering, is crucial in the building industry. In this article, you’ll discover more about it and how professionals utilize their expertise to help homeowners.
Here are three facts to know about residential foundation engineering.
Some Homeowners Forgo Consulting Professionals
After the initial residential structural inspection, foundation engineering is an essential process that many homeowners don’t consider before conducting a project.
Understanding state guidelines on bearing capacities, soil types, and loads and accurately predicting a structure’s specific needs is paramount to a project’s success. Structural engineers create plans that focus on strength, durability, and stability.
Many Factors Go Into a Well-Designed Foundation
When designing the ideal plan for a project, the engineer may consider the following factors:
- Soil conditions
- Slope and grade
- Adjoining structures
- Nearby bodies of water
- The structure’s load path
Keeping these elements in mind allows the structural engineer to develop the best plan possible for the property’s needs. If ignored, these things can negatively affect a residence. It may experience water intrusion or settlement cracking.
Loads Can Affect Your Foundation in Different Ways
Upon designing plans, structural engineers will consider loads that can impact engineering within a foundation wall. Load paths are the directions of a load passing through a structure. They typically begin at the highest point of a residence.
The load path should support the weight and forces that apply pressure to structural systems from the roof to the foundation. Dead and live loads are vertical loads perpendicular to a floor or roof, while horizontal loads like wind and soil exert force laterally on the structure.
Not many understand the ins and outs of residential foundation engineering, and that’s perfectly fine! However, with these facts that you now know, you have a deeper insight into the profession and how experts in the field can support your residence’s structural integrity concerns.

