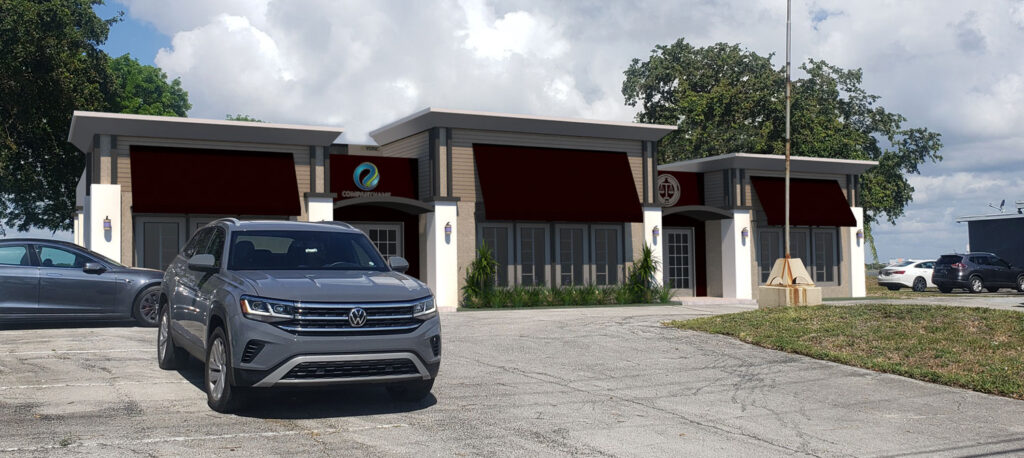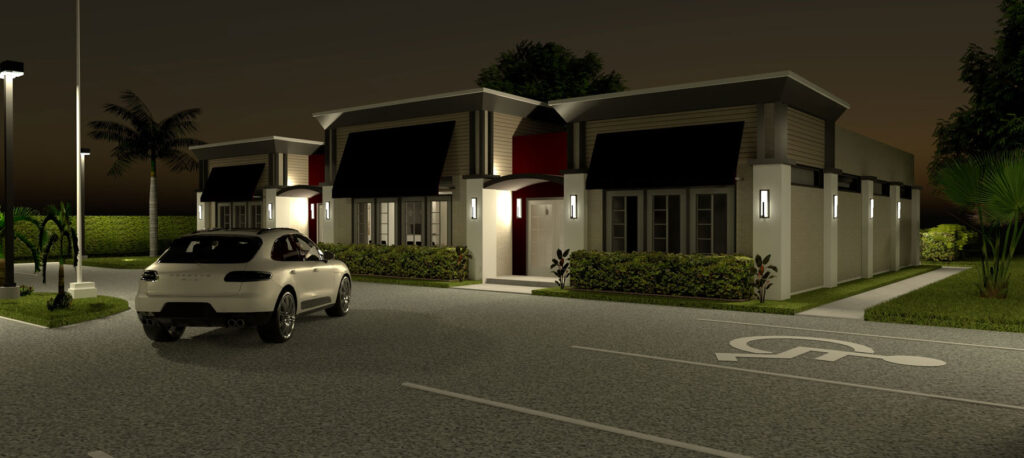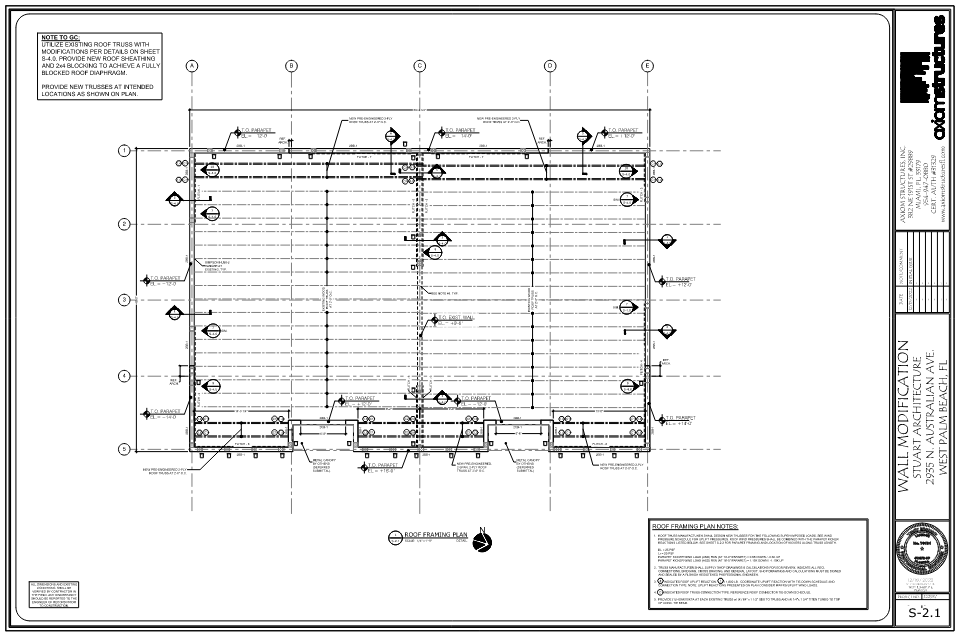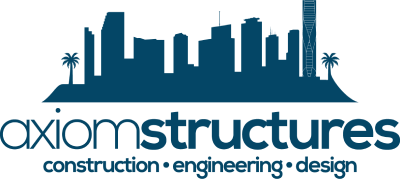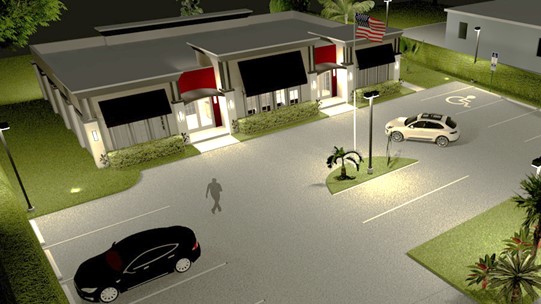About Project
Working closely with the architect to evaluate the existing structure and renovate shear walls and façade elements, Axiom Structures provided all of the structural approvals necessary to make sure this renovated office building was planned properly. This project was composed of an extension to the existing façade and parapet, enlargement of the existing window and door openings, and a set of structural approval drawings that clearly indicated all of the complex features of this beautiful office. We provided structural calculations and drawings for the new shear walls, CMU wall retrofits and brand new parapet extensions for a perfect arrangement of design and beauty.
