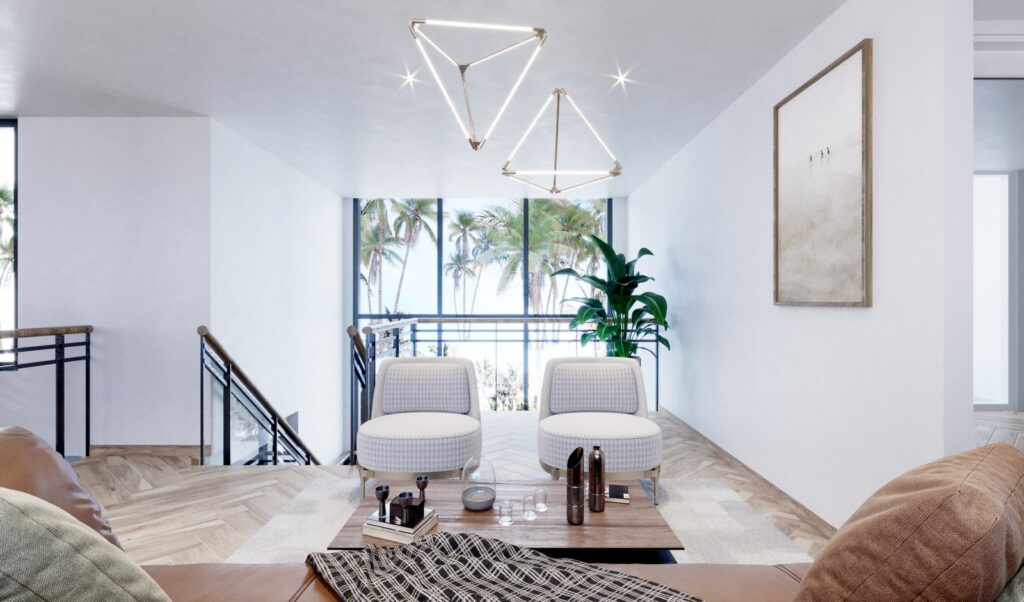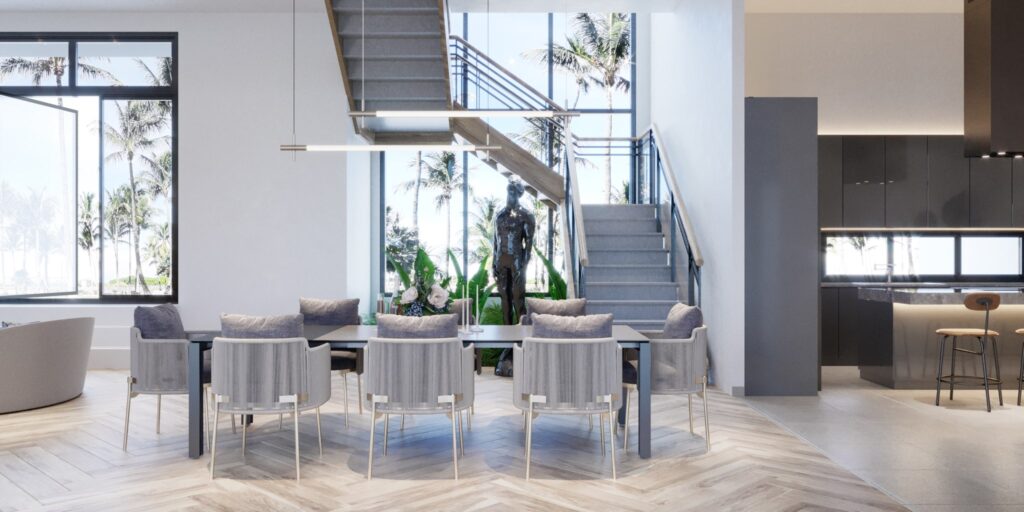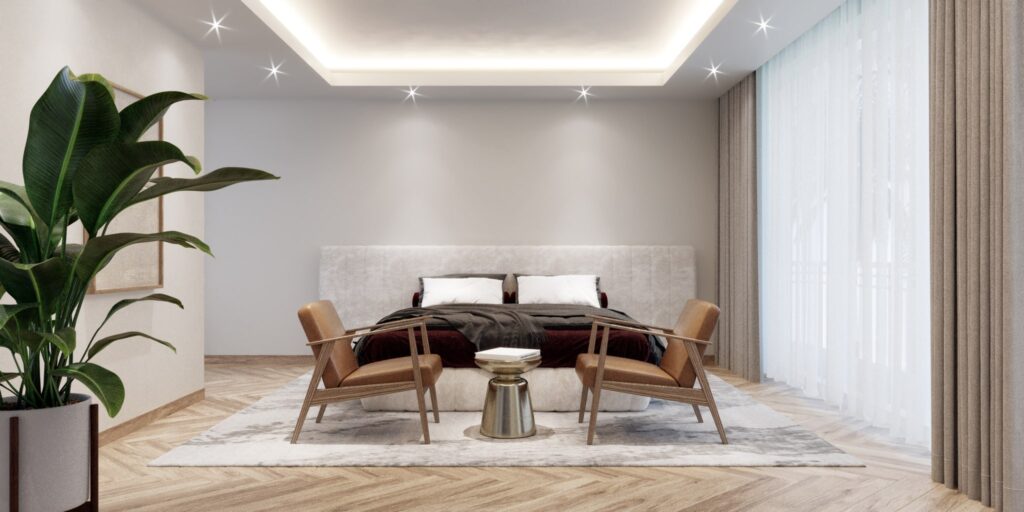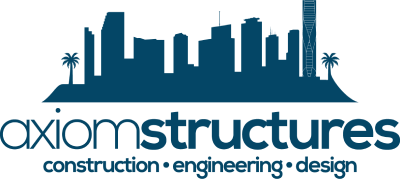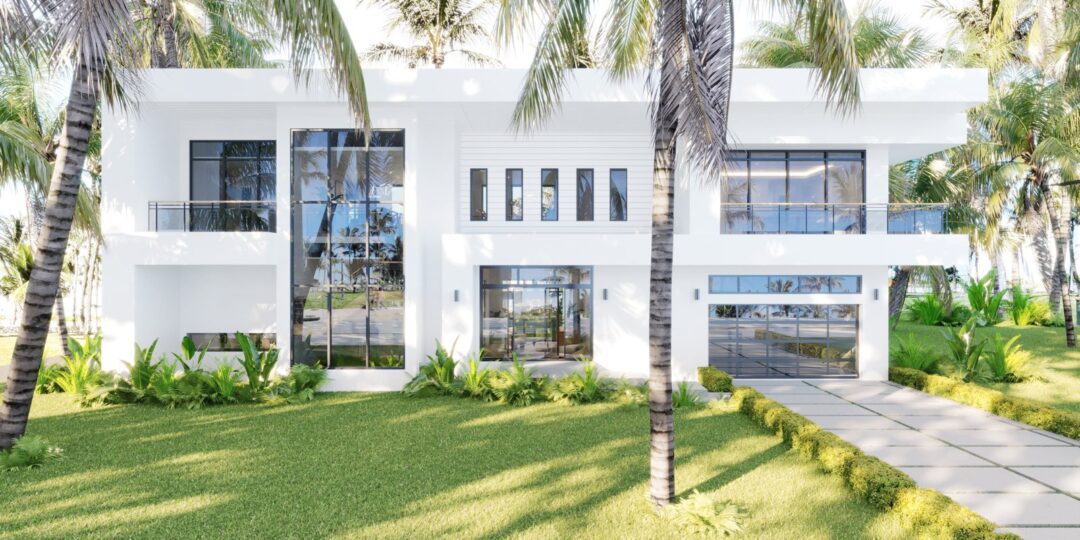About Project
Axiom Structures provided all of the structural approvals necessary to make sure this home was planned properly. This project was composed of a beautiful spiral staircase, premium luxury finishes, and a structural design that went above and beyond all others. We provided structural calculations and drawings for the grade beam foundations, CMU walls for all three levels, and a pre-engineered concrete slab and steel joist flooring and roofing system for a perfect arrangement of design and beauty.
