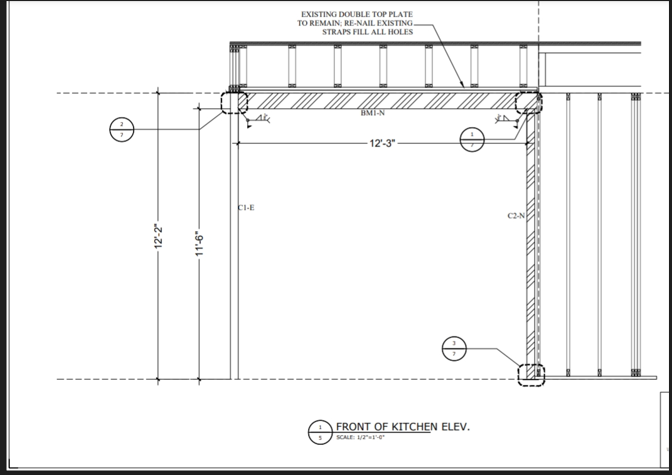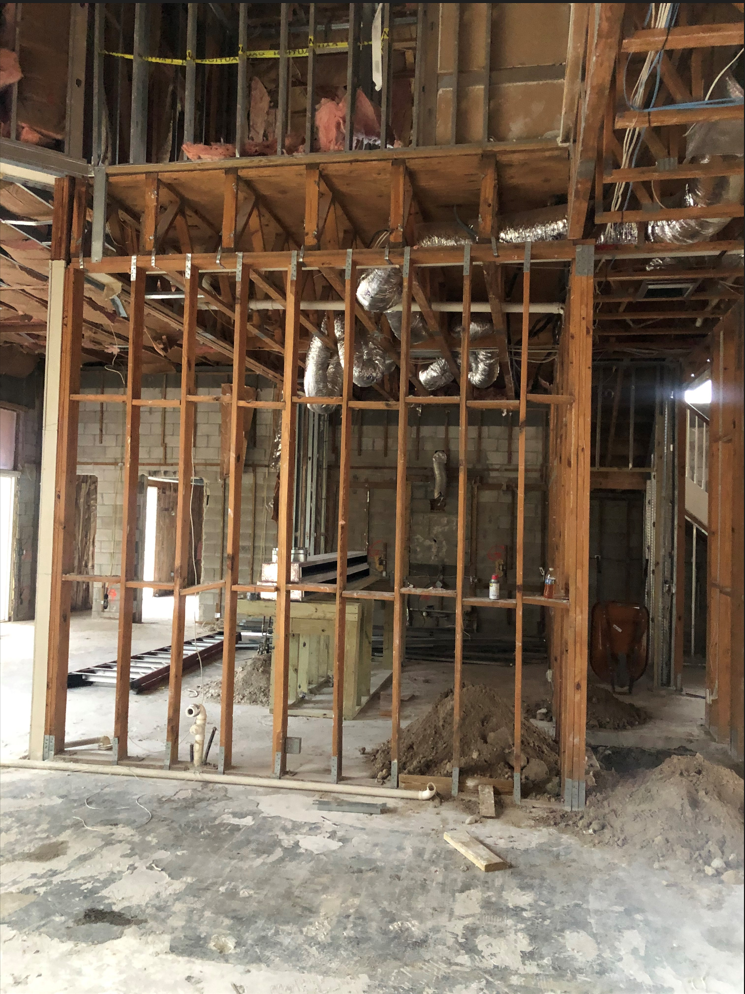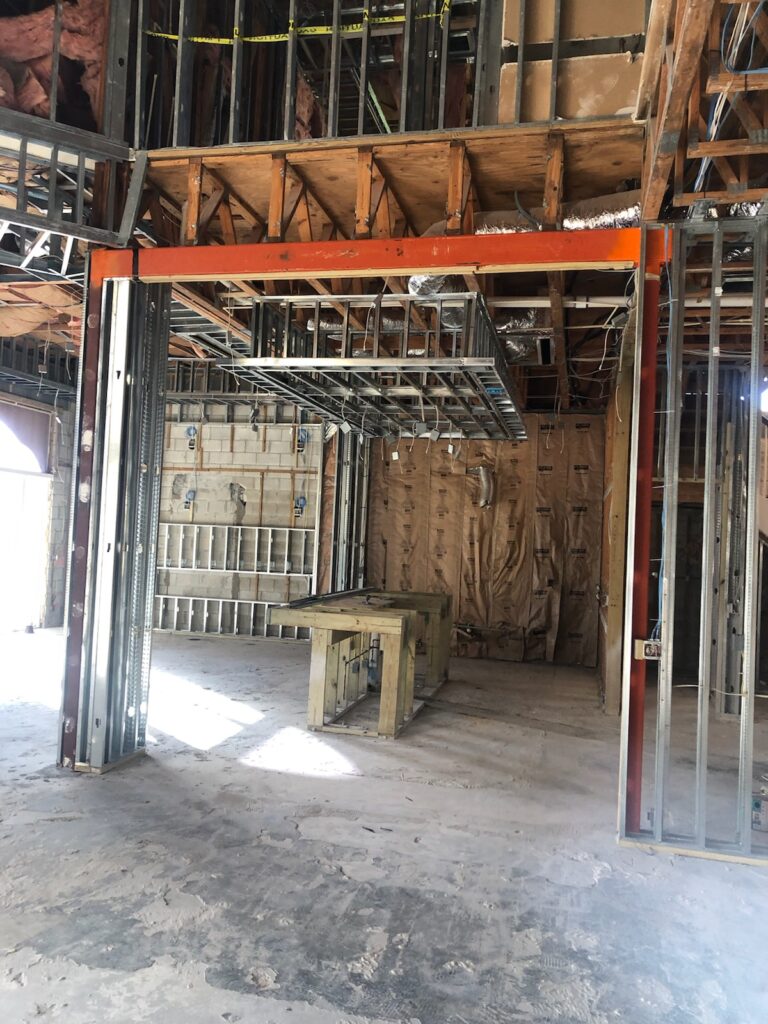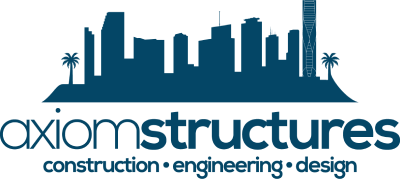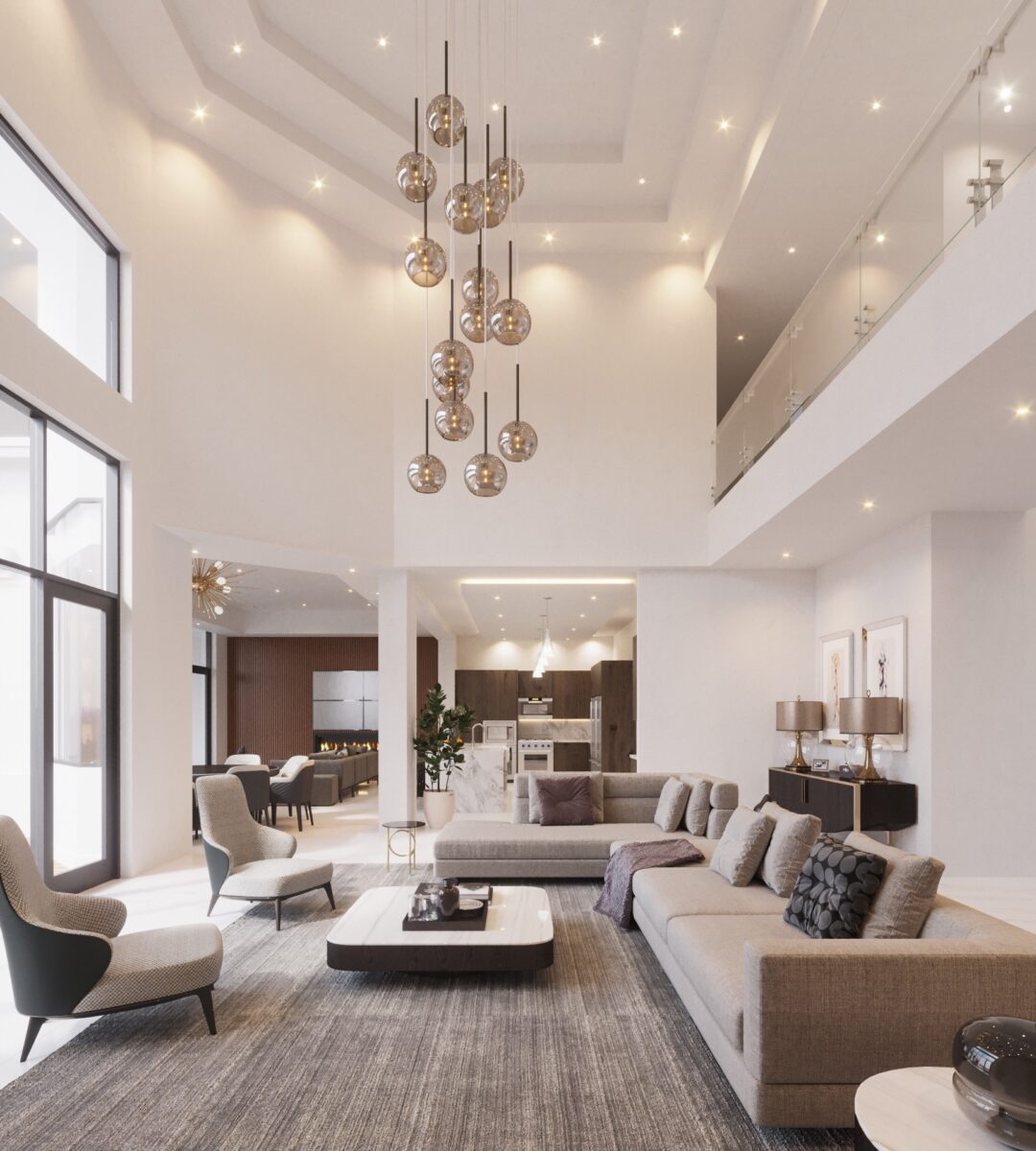About Project
Axiom Structures provided all of the structural approvals necessary to engineer the open floorplan of this home and ensure it was planned safely. This project was composed of a breathtaking design showcasing an open kitchen and living room plan, by removal of an existing bearing wall. The wall was replaced by providing a reinforced beam inside the ceiling, and a structural design that went above and beyond all others. We provided structural calculations and drawings for the wall removal, beam reinforcement, and hidden connections.
